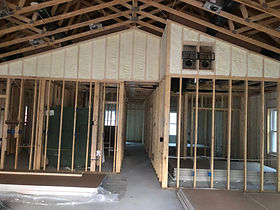top of page

NEW BUILD
Laying the foundation
The start of any new build requires a solid foundation. With our contractors hard at work, the site was prepped for this 4-stall garage, ranch style home. It has 2,000 sq. ft. of living space with 3 bedrooms and two bathrooms.



Building Begins!
Once the footings were dug and concrete was poured, the plumbers came in to lay in floor heating, as well as set up standard plumbing - faucets, tubs, and showers! Once concrete was poured over top of the heated floors, framing began, trusses were set, and the house started to take shape.




Progress Continues
The frame of the house was put up quickly, and now it is starting to look like a home! The driveway and outside stamped brick sidewalk are poured and formed up, windows are installed, and insulation is sprayed in.






The Final Touches
The details start to come into place - custom built boot bench, countertops, tile, cabinets, light fixtures, shelving, sinks, doors, flooring...the personal items that make your house a home.












bottom of page